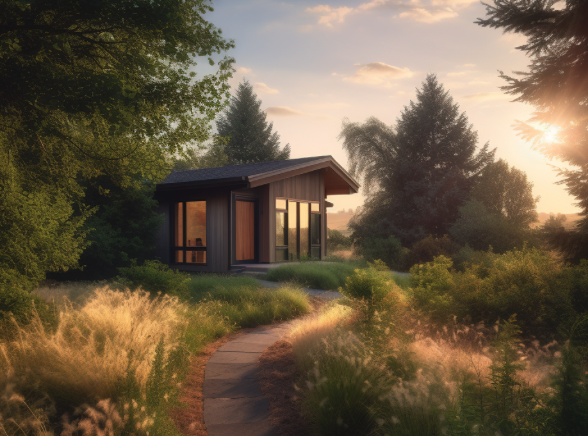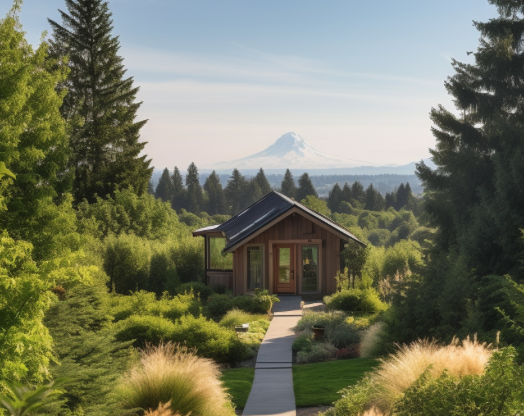Deschutes County Board has approved amendments related to Rural Accessory Dwelling Units (ADUs), influenced by Senate Bills 391 and 644. These amendments aim to set standards for rural ADUs in Oregon’s rural zones, addressing housing diversity. Changes to the Deschutes County Code have been made, with key points including property size, ADU dimensions, and proximity to fire protection. Wildfire regulations remain a significant topic, with further revisions anticipated.
Key Update: On August 9, 2023, the Deschutes County Board of Commissioners convened to deliberate on this proposal. The result was a unanimous decision to adopt the proposed amendments, albeit with specific modifications. We anticipate the final adoption of these changes in the upcoming weeks. We encourage you to revisit our site for the finalized amendments and their subsequent implementation timeline.

Amendment Overview: The fundamental aim of these amendments is to establish local standards for rural ADUs as enabled by Senate Bills 391 and 644.
Deschutes County Code (DCC) Modifications:
- DCC 18.32, 18.60, 19.12, 19.20, and 19.22 now incorporate rural ADUs as an authorized use in all marked rural residential exception territories, inclusive of the Multiple Use Agricultural Zone and Rural Residential Zone.
- DCC 18.116 and 19.92 introduce definitions and approval standards for rural ADUs, aligning with SB 391 requirements.
- DCC 22.04 includes rural ADUs among the permit types necessitating Lot of Record Verification prior to establishment.
Background & Context: Rural residential zones pepper the state of Oregon. These zones, by their definition, sit outside urban growth boundaries. Historically, they lacked diverse by-right accessory dwelling opportunities, challenging the realization of inter-generational and alternative housing options. The Oregon Legislature’s adoption of SB 391 in 2021 has marked a significant shift in this narrative.
State-Set Standards for ADUs: Key criteria, as delineated in Senate Bill 391, include:
- Rural residential zone ADU ordinances adopted by a county.
- Parcel sizes of two acres or more with an existing single-family dwelling.
- Proximity to a fire protection service provider.
- Adherence to state laws regarding sanitation, water supply, and wastewater disposal.
- Limitation to 900 sq. ft. of usable floor space and various siting standards.
ADU Limitations: Several restrictions apply to these units, including a stipulated distance from the main dwelling, prohibitions against short-term vacation rentals, subdivisions, and placements in urban reserves.
Wildfire Regulations Update: While SB 391 initially incorporated various wildfire hazard mitigation measures, the State has witnessed substantial public concern and feedback. In response, the Oregon Department of Forestry (ODF) pulled back its initial risk map in July 2022. We await further updates on this front, especially in light of the recently passed Senate Bill 644 on May 8, 2023.
Current Proposal Status: As mentioned, the Deschutes County Board of Commissioners has given the green light to the proposed amendments with modifications. Applications will still have to wait for the updated Oregon Wildfire Risk Map. We urge our patrons to stay tuned for the forthcoming finalized details.
- – An Accessory Dwelling Unit (ADU), often referred to as an “accessory” or “additional” dwelling unit, is a secondary living space that exists either within the same structure or on the same lot as the primary residence. In the realm of real estate, the term “ADU” is notably versatile, taking on a myriad of names depending on regional nuances and individual preferences. Many know them as “Granny flats,” an affectionate nod to their frequent use for accommodating elderly family members. In similar familial contexts, they might be referred to as “in-law suites” or “mother-in-law apartments,” suggesting their suitability for extended family. Some see them as “secondary suites” or “backyard cottages,” emphasizing their auxiliary nature and common placement on a property. In urban settings, the quaint “carriage house” or “laneway house” monikers often emerge, hearkening back to historical architectural forms. “Garden suites” paint a picture of a dwelling amidst lush greenery, while terms like “basement” or “garage apartments” clearly define their location. “Companion units” evoke a sense of partnership with the main residence, and in contemporary discourse, even “tiny houses” might enter the conversation if they rest on a foundation and align with ADU criteria. Whether labeled as a “bonus unit” or a “guest house” with comprehensive living amenities, the essence remains the same: a versatile, independent living space that complements a primary residence.

